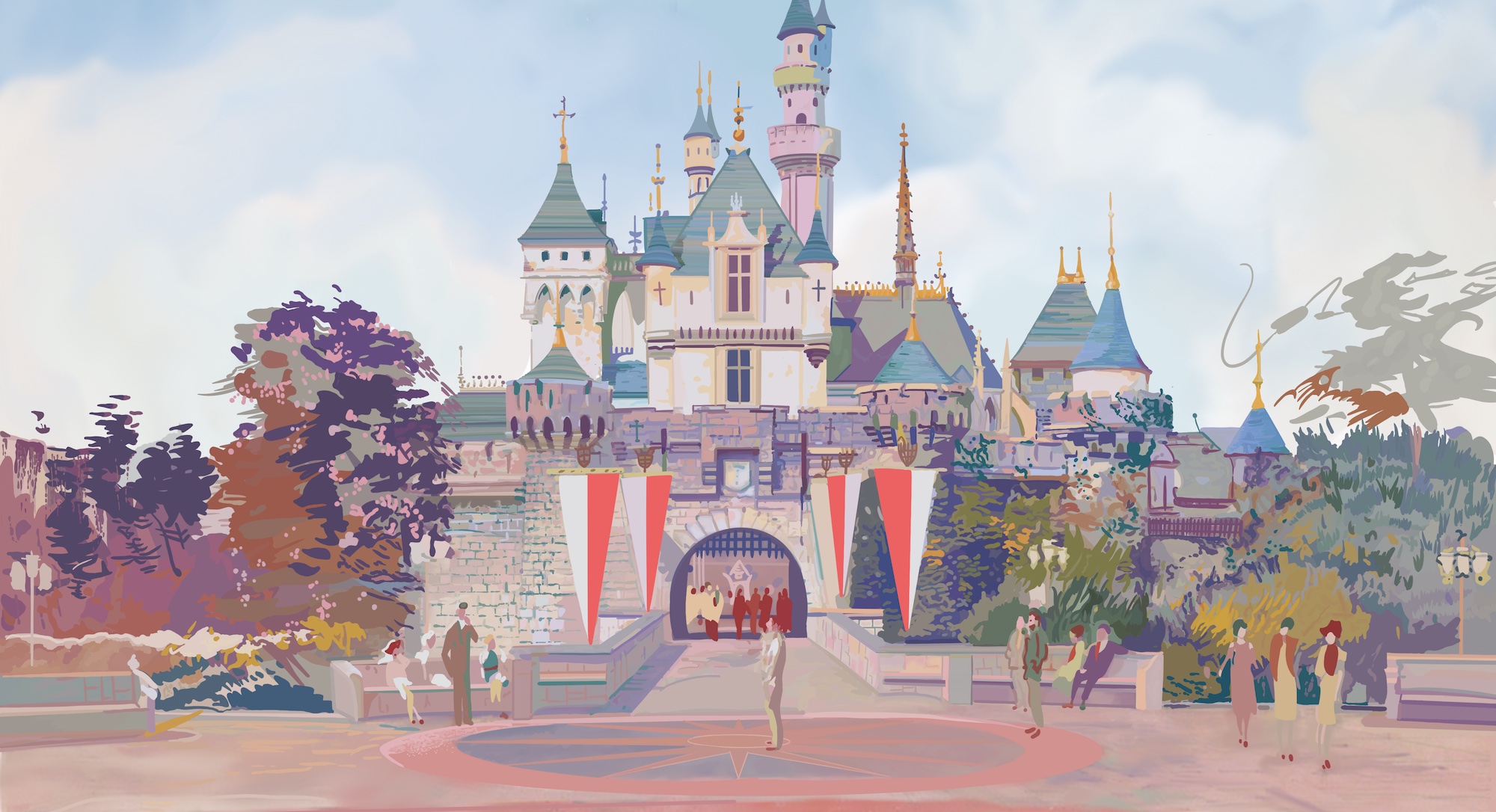Meanwhile, at Disneyland…
In 1986, Michael Eisner officially renamed “Walt Disney Productions” to “The Walt Disney Company,” reflecting (and anticipating) its growth into the international media conglomerate we know today. With new hits via the adult-oriented Touchstone Pictures banner and the revving up of the Disney Renaissance, by the ‘80s Eisner had defined himself as few other Disney leaders to that point had.
And heading into the ‘90s, Eisner announced the Disney Decade – a period of unprecedented investment that was meant to continue the company’s upward trajectory. Chief among the projects announced were a slew of expansions to Disney’s theme park division, including a project Eisner expected to be his legacy landmark: The EuroDisney Resort.
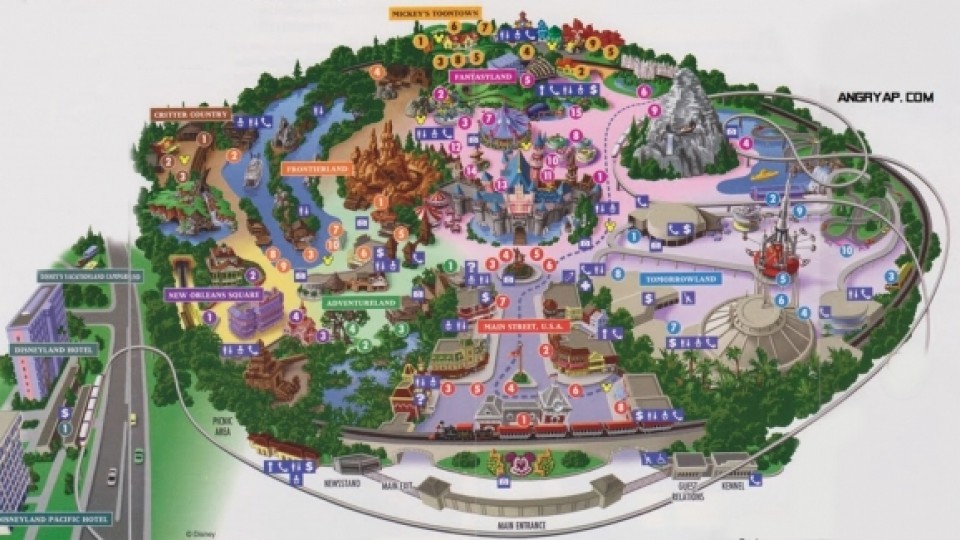
And back at Disneyland, Eisner had high hopes of transforming Walt’s original theme park using the same multi-day, resort-based model that had evolved in Orlando. But when he turned his attention to Disneyland as a candidate for Disney Decade expansion, he found a find a park that looked… well… approximately as it had in 1955. Though new rides and attractions had joined its lineup, Disneyland was still a single theme park (landlocked by surrounding streets and brash overdevelopment), and a massive blacktop parking lot occupying an adjacent, equal plot.
But wait… Just across the street stood – a-ha! – The Disneyland Hotel! That was it! As if in anticipation of Eisner’s visionary resort-based strategy, the Disneyland Hotel had stood since 1955, emblazoned with the park’s logo. In 1961, Walt himself had even had the foresight to reroute the park’s Monorail to the hotel itself, creating a deluxe-resort-in-the-waiting… and at least a starting point for bringing Disney World’s M.O. to Disneyland. There was just one problem… Disney did not own or operate the Disneyland Hotel.
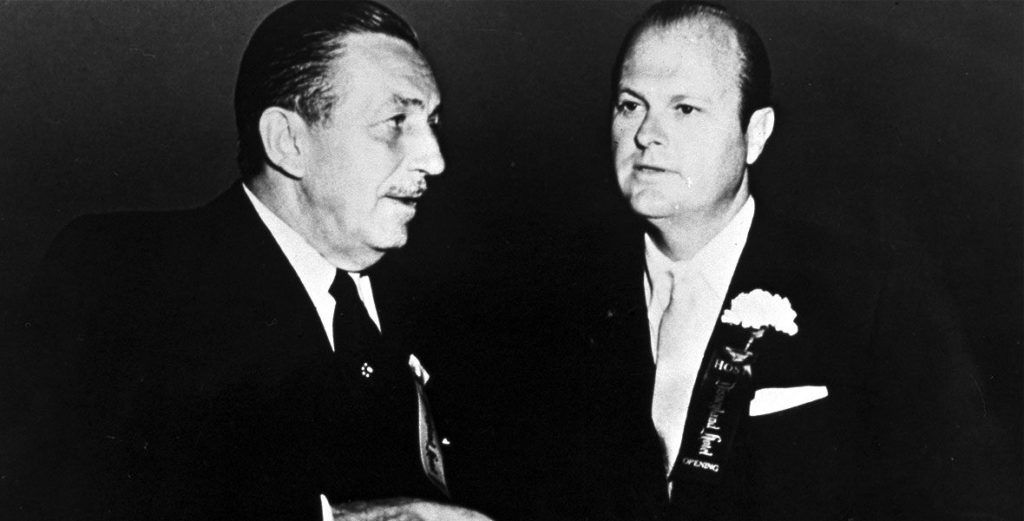
Why? Once Walt had gotten construction started on the park, he realized that folks who traveled to and spent the day touring Disneyland would need a clean, safe, hospitable place to stay nearby that would meet his high standards. But of course… Walt was out of money. He appealed to his trusted friend and millionaire Jack Wrather Jr. (made rich by investments in oil, but made famous as producer of Disney’s Lassie and The Lone Ranger) and offered him 60-acres of land near the park… and the exclusive rights to the Disney name for any hotels in California for 99 years.
In other words, not only did Disney fail to profit from the Disneyland Hotel; now Eisner learned that Disney could neither build nor operate any hotel in California using the company’s name until 2054. So much for his Disneyland Resort dreams, right?
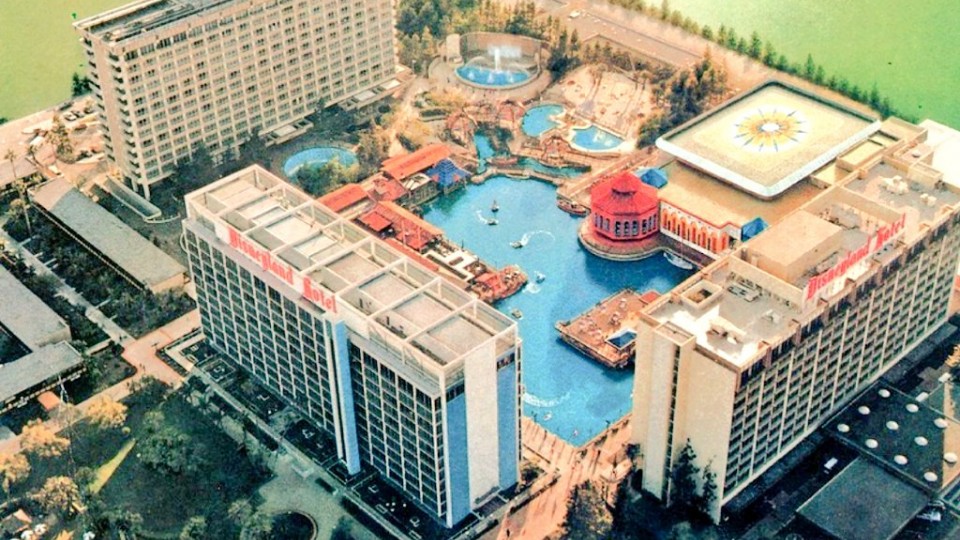
Almost. After Wrather’s death in 1984, his company fell into decline. Eisner moved quickly, and by 1988 (for a meager $161 million and $89 million in Wrather’s debt), Disney purchased the Wrather Corporation outright. Jack was posthumously awarded Disney Legend status even as Disney set out selling off most of Wrather’s business assets. Except one. In 1988, Disney had finally acquired the Disneyland Hotel… and more importantly, the rights to build Californian resorts of its own.
In 1990, Eisner officially announced Disney’s interest in “reinventing” the Anaheim “Disney experience” for the ‘90s. All they needed now was a concept that could transform the theme park into a resort worth staying at. Eisner empowered the Imagineers to think big… and boy did they…
The Possibilityland Resort
The year is 1991 It’s been nearly 40 years since Walt Disney’s “original magic kingdom” first opened to guests in Anaheim, California. And today, standing on the horizon of a New Millennium, it would change. Soon, Disneyland would be both the name of that original theme park and the name of the new, expanded Disneyland Resort. And outside the berm of Main Street, pretty much everything would change.
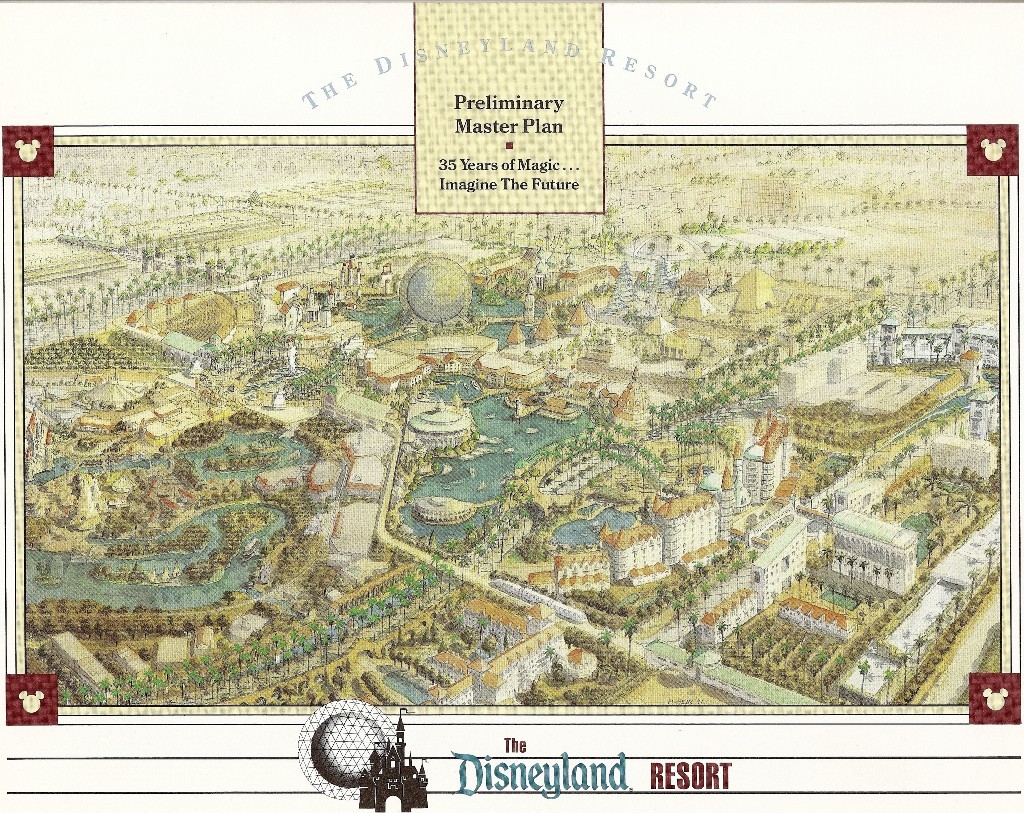
The public-facing Master Plan developed for the new Disneyland Resort highlights seven guiding principles for the expansion and reimagining, all of which we bet you’ll see in action as we step into this never-built version of the resort:
- Project Unity will create an environmental design experience that is more powerful than its parts. Everything will support everything else. Visual contradictions will be eliminated.
- Integration with the Anaheim Commercial Recreation Area will make sure that the entire community benefits and not just Disney.
- A Dramatic Entry Sequence will provide notable gateways and create a sense of place.
- Parking on the Perimeter is the innovative way to deal with the tens of thousands of cars that will be descending upon the project everyday.
- Transportation Linkages is a reminder to make it easy for people to get around and to be connected with the region.
- Pedestrian Orientation means the resort will become a series of unfolding spaces that encourage walking.
- Diversity of Guest Activities helps to define the project programming by insisting on a wide variety of activities that appeal to a wide range of demographics.
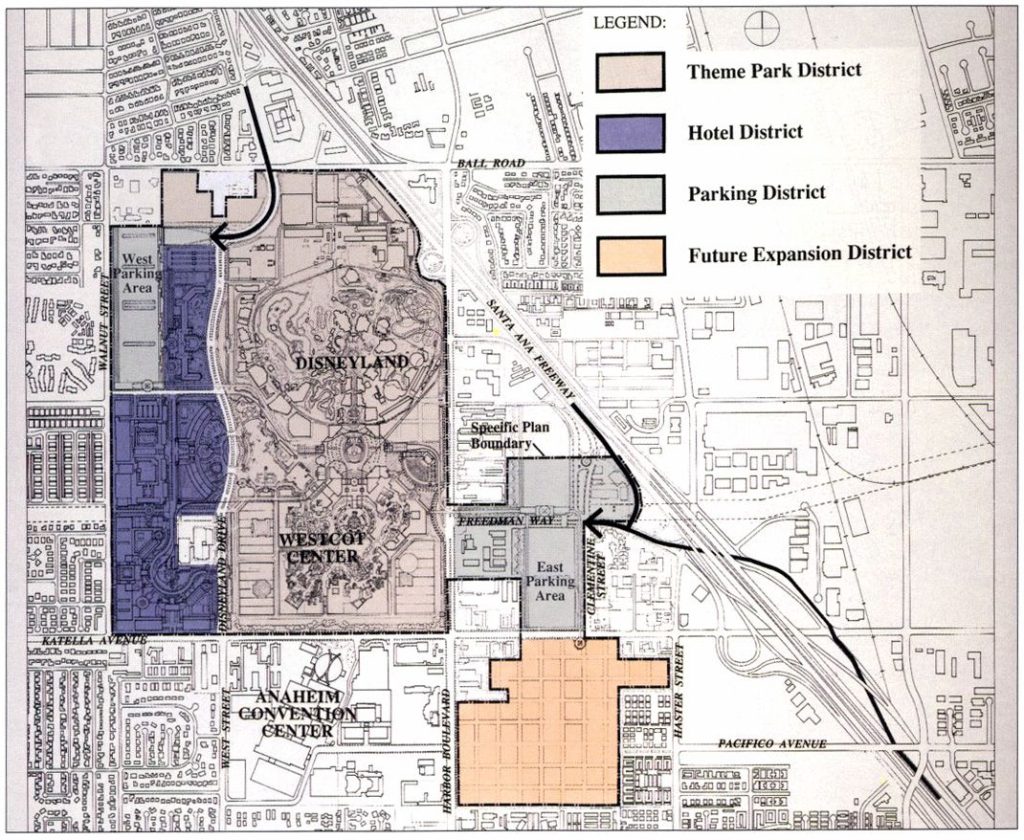
Though precedent had long ago established a visual intrusion height limit for the surrounding area (so hotels couldn’t be seen from inside Disneyland), four decades of otherwise-unrestrained development had turned Harbor Blvd., the nearby Orange County Convention Center area, and pretty much every street southwest of the Santa Ana Freeway into urban sprawl.
As part of Disney’s agreeing to build in Anaheim, that would all be cleaned up. A massive area encompassing Disney’s property and the Convention Center would be rezoned as the Anaheim Commercial Recreation Area District – a visually integrated and highly regulated area, sweeping through the streets to remove urban clutter, visible electric lines, and mismatched signage. Instead, the newly rebranding Recreation Area would be a carefully-curated entertainment district with matching signs, master-planned pedestrian paths, and the general appearance of a purpose-built resort district.
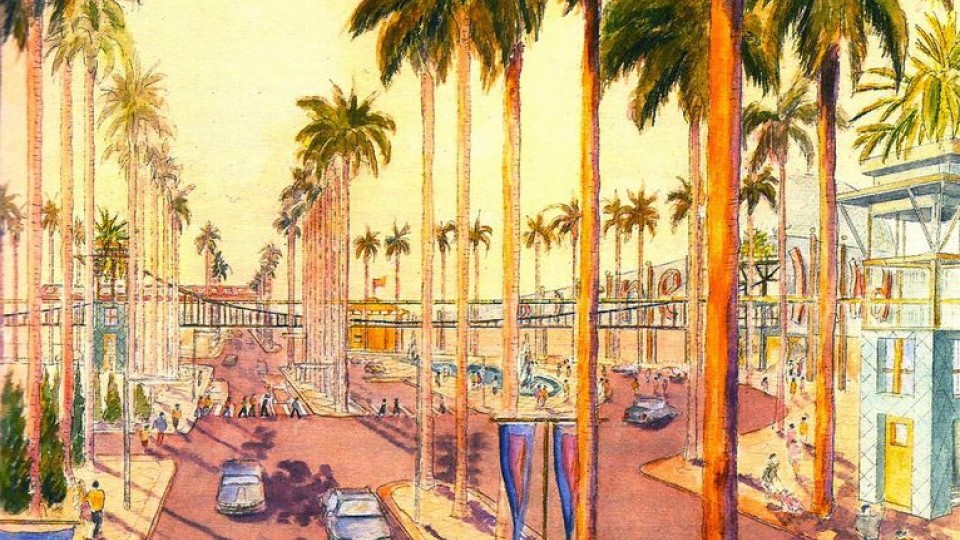
The new, all-encompassing Recreation Area would – it was hoped – blur Disney’s showmanship and quality into the surrounding streets, creating one large entertainment complex with the new Disneyland Resort at its heart. For example, the art above shows an elevated, high-capacity Peoplemover track crossing a curving and tree-lined Harbor Blvd. en route to enormous parking decks constructed on Disney-acquired property southeast of the parks…
On property
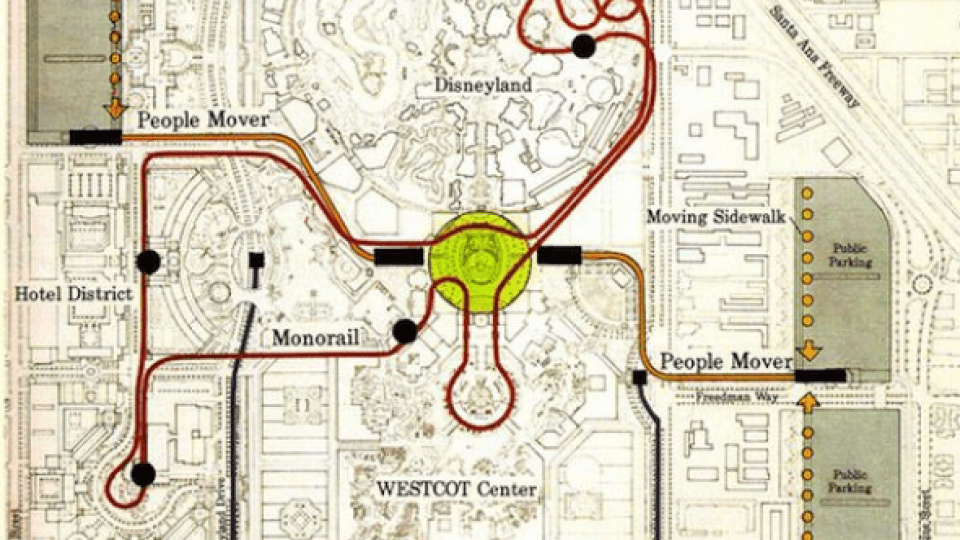
After all, Disneyland’s massive blacktop parking lot is long gone. Today, guests are diverted off of Anaheim’s streets and into massive auxiliary parking decks in the northeast corner of the resort and behind Harbor Blvd.’s infamous lineup of hotels and motels.
From either parking deck, moving sidewalks would whisk guests along the garage’s perimeter to board those pollution-free, continuously-loading Peoplemovers (an evolution of Disneyland’s own Lost Legend: The Peoplemover) to the heart of the Anaheim Resort… Disneyland Plaza.

You have to imagine that this new Disneyland Resort (pre-September-11th, mind you) would’ve been the public centerpiece of Anaheim’s entertainment district; the place from which all other offerings flow; a true hub of activity open to the public.
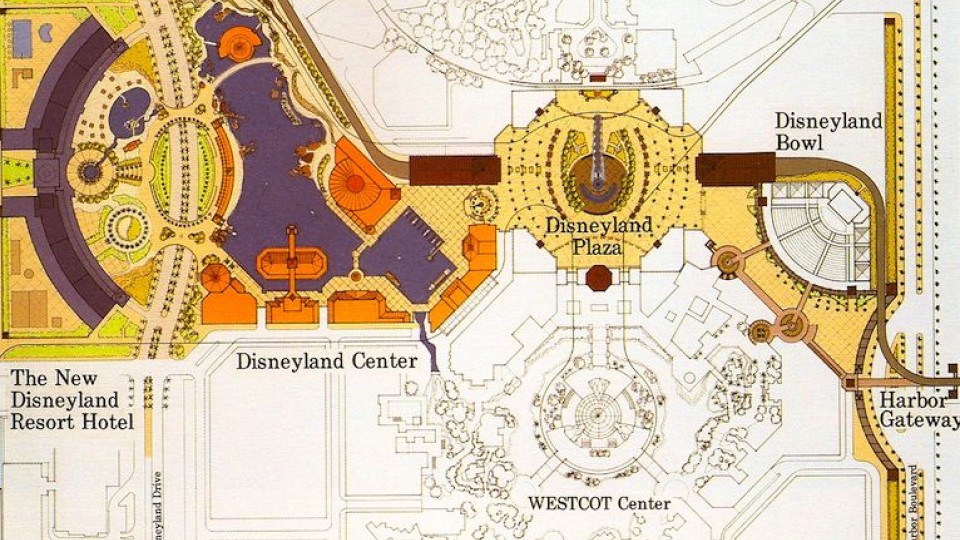
For example, you might take in a concert at the 5,000-seat outdoor Disneyland Bowl, or explore the sprawling Disneyland Center shopping, dining, and entertainment district built around a six-acre man-made lagoon.
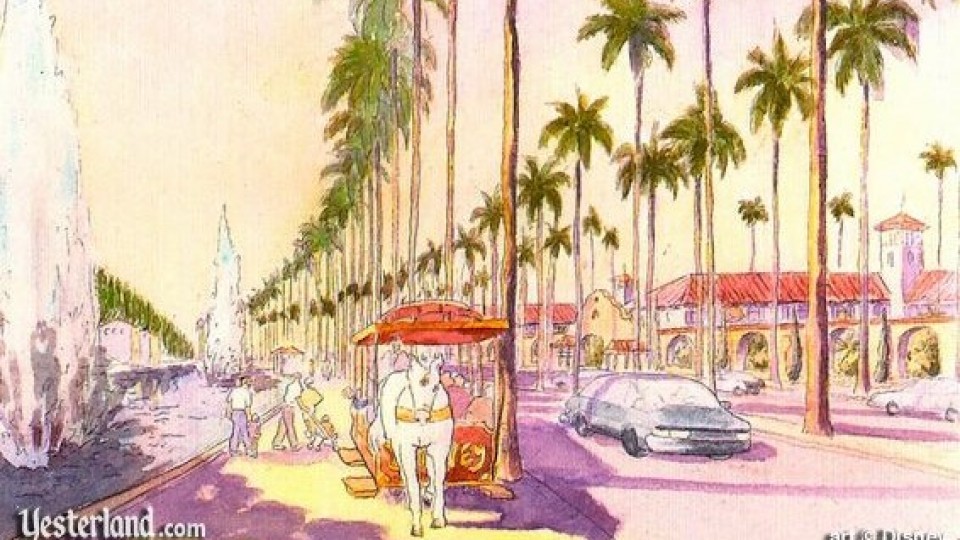
Further west, Disneyland Drive (which separates the parks from the resorts today) would be redesigned as a curving, pedestrian-friendly boulevard based on the West Coast, mission-influenced look and feel of Santa Barbara in the 1930s; a gentle street of mission-stylized architecture, fountains, gardens, and more.
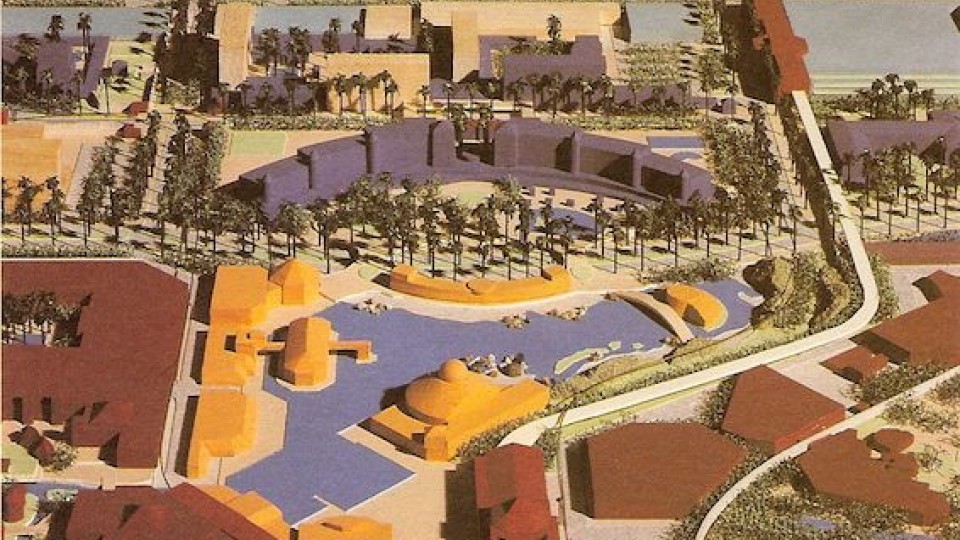
And that leads to the real motivation for the project: a from-scratch Resort District aligned along the new Disneyland Drive, now comprised of four deluxe and moderate resorts, all connected via dedicated Monorail stops:
- The original Disneyland Hotel, reimagined inside and out, including a 300-room 4th tower to bring the resort’s room inventory to 1,400.
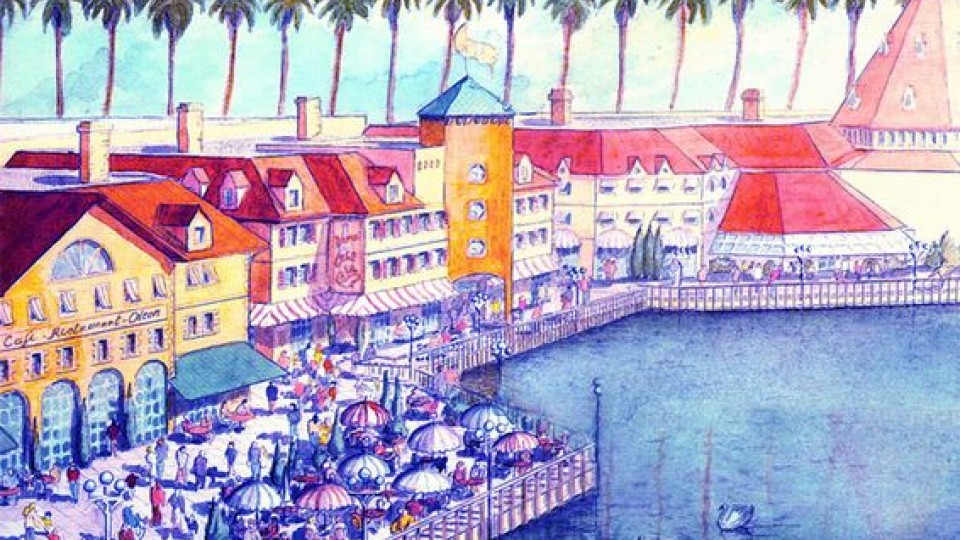
- The New Disneyland Hotel. Like the regal Grand Floridian Resort at Walt Disney World, this elegant, Victorian, 800-room resort would’ve been based on the Hotel Del Coronado in California, picturesquely and symmetrically set beyond the Disneyland Center’s lake.
- The Magic Kingdom Hotel, set along that newly-stylized Disneyland Drive, would be a Santa Barbara, mission-revival influenced moderate hotel offering 960 rooms.
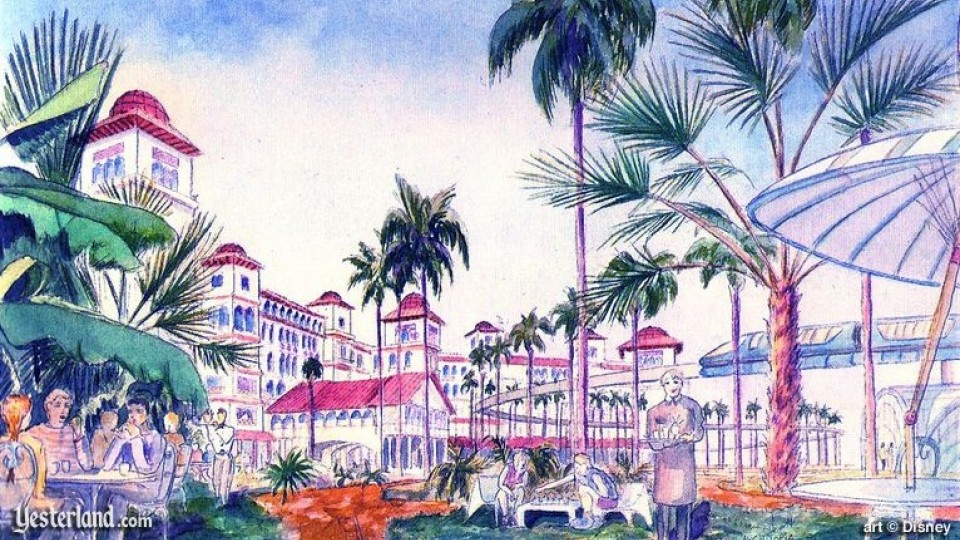
- The enormous, 1,800 room WESTCOT Lake Hotel would be modeled after Pasadena’s Hotel Green and the ultra-luxurious Beverly Hills Hotel. Like Disney World’s Boardwalk Inn, one side of the hotel would overlook the Disneyland Center shopping district with embedded boardwalk-style shops in its street level. The other side of the hotel would look into the resort’s new theme park, offering the chance to sleep “inside” a Disney Park!
With over 4,600 new rooms, the redefined Disneyland Resort would finally achieve Michael Eisner’s long standing dream; it would be a multi-day resort borrowing from Disney World’s luxurious, expansive, sprawling deluxe and moderate hotel business. And as for what would make guests want to stay at Disneyland?
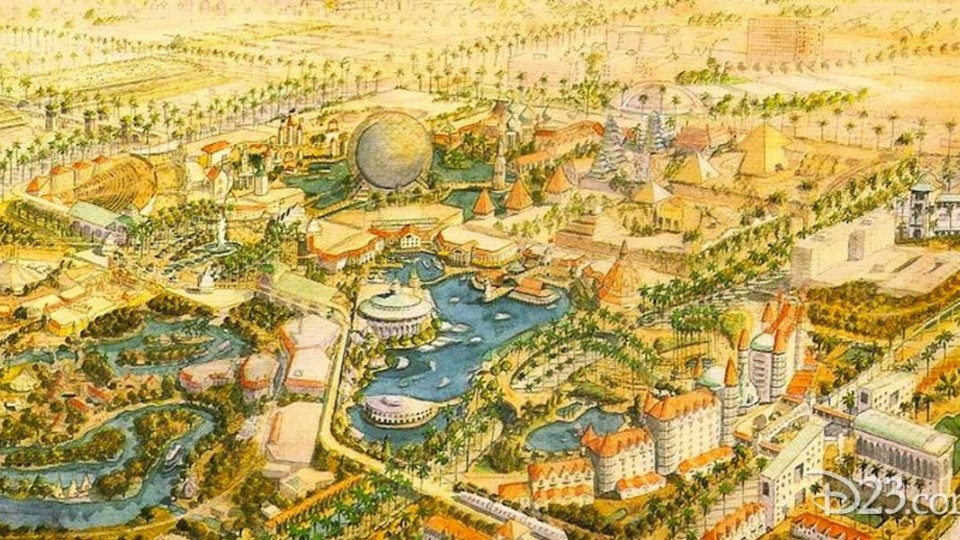
Returning once more to that central Disneyland Plaza, our journey really begins… Because here, those classic wrought-iron gates of Disneyland and the hilltop Main Street Train Station that’s been the park’s beloved entrance for years would be joined by something new… Across the Plaza and the landscaped gardens and fountains of the resort would stand something much different: the entrance to one of the most ambitious parks ever designed. Let’s step inside….
